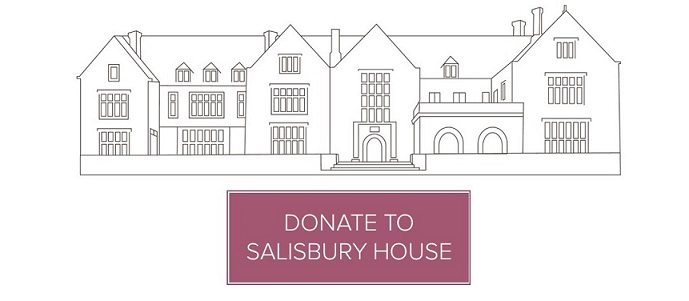Restoration
The restoration efforts for Salisbury House began in earnest in 2005 with the replacement of the tile roof. This was the first significant step in the Master Plan to renovate, preserve and stabilize Salisbury House & Gardens. The next phase of restoration involved the conversion of the four-bay garage which is where many events are held. Other critically necessary projects to upgrade the house took place in 2006 and included the installation of entirely new electrical, plumbing, heating and cooling, fire suppression and security systems.
The next stage focused on refinishing the floors, re-plastering and repainting ceilings and walls, and re-setting and staging interiors with the Weeks family's collection of furnishings and artwork. Additional restoration efforts took place in 2011 and involved attending to the stonework, masonry and plaster. Upon the completion of the plaster work, the walls were repainted in the original color palette that was here when the Weeks family resided in the home.
Conservation and restoration remains a continual process at historic house museums such as Salisbury House. In 2013, efforts focused on repairing water damage in the ceiling of the Common Room and Carl's bedroom, repair of the brickwork and plaster in the Indian Room, restoration of the floors in several rooms and hallways, and exterior repair work as well.
Want to help with our restoration efforts?
Financial support at any level helps to preserve the property and collections,
and provides educational and cultural programming for guests of all ages.
Salisbury House | Terms & Conditions
4025 Tonawanda Drive Des Moines, IA 50312 | P: 515-274-1777
4025 Tonawanda Drive Des Moines, IA 50312 | P: 515-274-1777
Copyright © 2025 Salisbury House. All Rights Reserved.
Site Graciously Sponsored By:
Iowa Web design & development by Visionary Services


